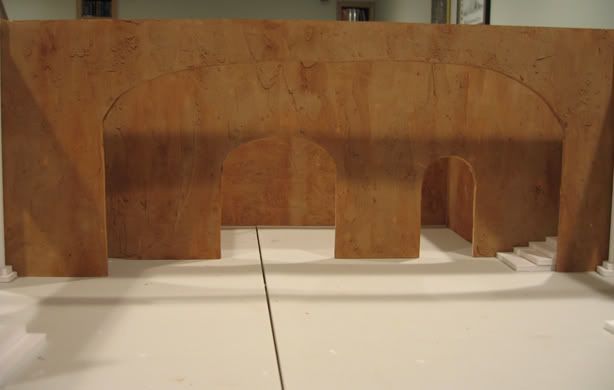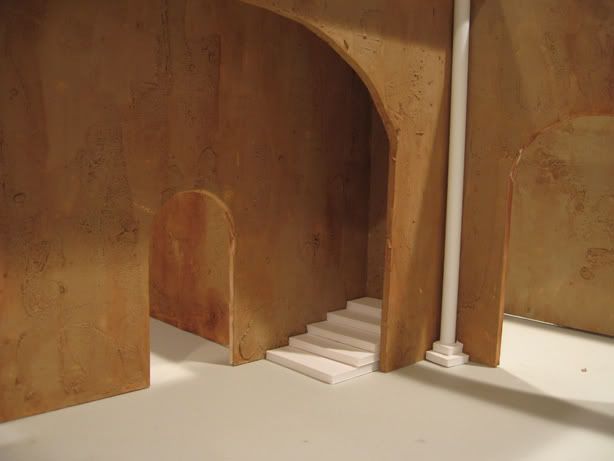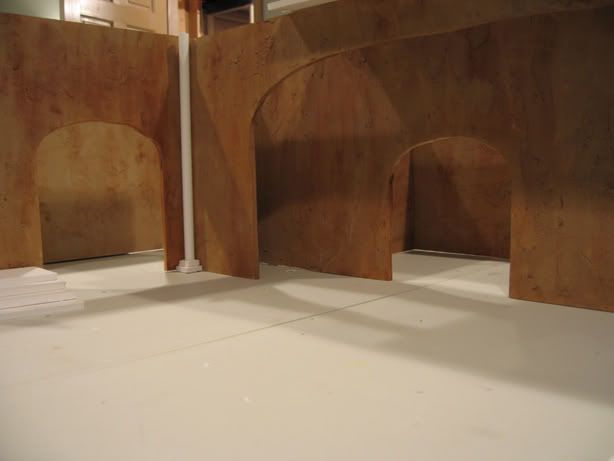Thanks again - I hope you don't mind the frequent updates on the work in progress on this one. Its too fun not to share.
Smarty - I did go look at that Cantina - WOW. The big difference for his project and mine (besides his being 100x better) is that his is built as being permeant and mine will be temporary. I think the update below has GREATLY improved the walls. I'm going to post some of this over at RS and FFURG tomorrow. I know there is a lot of the same traffic but I might get some feedback at some of the other sites too.
Chewie & Ryan - I agree with you - Modular the pieces are going to be. I'm going to start hunting for vinyl flooring pretty soon.
D_N - Keep trying with the foamcore. I've only been working with it for a month or two. Just like other parts of customizing - practice, practice, practice. All you need is a straight edge (I've got an old T-Square from my high school art days), a sharp knife, some cheap acrylic paints, imangination and some patience! Keep it up.
Okay here is the update from tonights work. I got another 4 good hours into it. All the walls are double painted now with a base on "Trail Tan" and a wash of "Autumn brown" The wash really really brings out the texture. I'm quite pleased.
I've also come up with a column design that will allow me to hide the corners for the walls that are permanently attached (I'm pretty sure the walls in the main room will not glued together). I used the same style styrene tubes to create columns and a foamcore base.
I realized that I'm going to need to put a roof (also temporary) over the back half of the display to get the desired effect (as seen in Photo 2 and 3.



As always, comments, criticisms, and suggestions are most welcome.